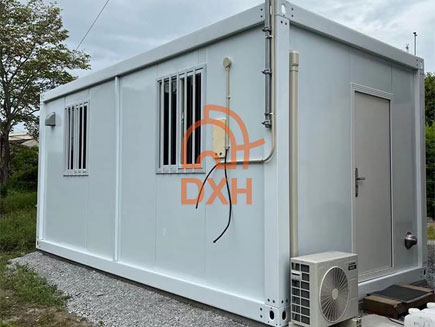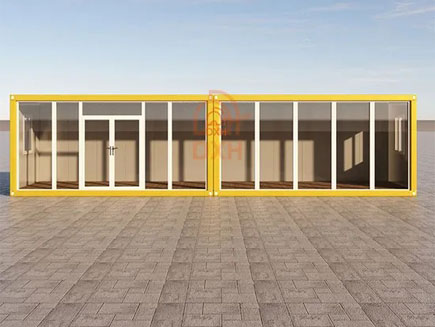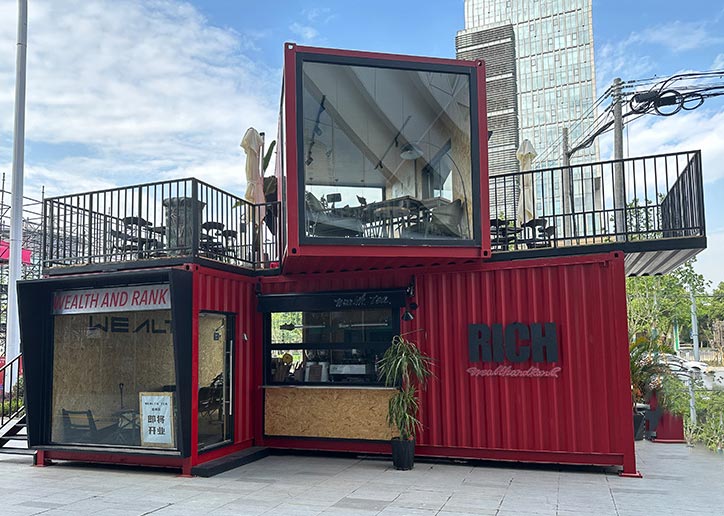Mar 26, 2025
Flatpack-Containerhäuser sind zu einer kostengünstigen, umweltfreundlichen und vielseitigen Lösung geworden. Diese modularen Häuser sind leicht zu transportieren und aufzubauen und eignen sich daher ideal für temporäre Standorte oder Notfälle. Wenn Sie die Installation eines Flatpack-Containerhauses in Erwägung ziehen, führt Sie dieser Leitfaden durch den gesamten Prozess von der Vorbereitung bis zur Fertigstellung. Was ist ein Flatpack-Containerhaus? Ein Flatpack-Containerhaus ist ein Fertighaus, das als Bausatz auf Ihre Baustelle geliefert wird. Die einzelnen Komponenten (Wände, Dächer, Fenster, Türen und andere Teile) werden außerhalb der Baustelle vorgefertigt und anschließend zusammengebaut. Flachbaucontainerhäuser erfreuen sich aufgrund ihrer einfachen Konstruktion, Kosteneffizienz und Nachhaltigkeit zunehmender Beliebtheit. Darüber hinaus sind sie aus langlebigem Stahl gefertigt und äußerst widerstandsfähig gegen Erdbeben und Verformungen. Schritte zur Installation eines Flat-Pack-Containerhauses Die Installation eines Flatpack-Containerhauses umfasst mehrere wichtige Schritte. Diese werden im Folgenden beschrieben: Schritt 1: Wählen Sie das richtige Flat-Pack-Containerhaus Um das richtige Flatpack-Containerhaus auszuwählen, müssen vor der Installation die folgenden Faktoren berücksichtigt werden:- Größe: Wie viele Zimmer und Quadratmeter benötigen Sie?- Materialien: Stahl und Isolierung für Langlebigkeit und Energieeffizienz.- Ausstattung: Fenster, Türen, Sanitär- und Elektroinstallation.- Budget: Kostenüberlegungen, einschließlich Versand- und Installationsgebühren. Schritt 2: Bereiten Sie die Site vor Eine gut vorbereitete Site gewährleistet einen reibungslosen Installationsprozess. Gehen Sie folgendermaßen vor:- Überprüfen Sie die örtlichen Vorschriften: Holen Sie die erforderlichen Genehmigungen ein und halten Sie die örtlichen Gesetze ein.- Räumen Sie das Gelände frei: Entfernen Sie Schutt, Bäume oder Hindernisse vom Installationsort.- Boden ebnen: Stellen Sie sicher, dass das Fundament stabil und eben ist.- Versorgungseinrichtungen installieren: Installieren Sie bei Bedarf Sanitär-, Elektro- und Abwasseranschlüsse. Schritt 3: Legen Sie das Fundament Ein Fertighaus kann zwar direkt auf den Boden gestellt werden, ein geeignetes Fundament kann jedoch die Stabilität und Langlebigkeit verbessern. Wählen Sie aus folgenden Optionen:- Betonplatte: Bietet ein starkes und dauerhaftes Fundament.- Pfeilerfundament: Verwendet Betonpfeiler für erhöhte Unterstützung.- Stahlträger: Bieten eine langlebige und schnell zu installierende Alternative. Schritt 4: Zerlegen und Anordnen der Teile Wenn Ihr Flachpaket bei Ihnen ankommt, sieht es aus wie ein riesiges Puzzle. Packen Sie die gesamte Verpackung aus und vergleichen Sie die Beschläge mit der vom Lieferanten bereitgestellten Liste, um Probleme beim Aufbau zu vermeiden. Platzieren Sie die Paneele, Rahmenteile und Beschläge in der Reihenfolge, in der sie montiert werden. Legen Sie gegebenenfalls die Informationen aus der Montageanleitung daneben. Schritt 5: Montieren Sie den Grundrahmen Verschrauben Sie die Teile wie angegeben. Überprüfen Sie die Rechtwinkligkeit (messen Sie die Diagonalen; sie sollten übereinstimmen). Befestigen Sie den Sockel je nach Standort mit Ankern oder Klammern am Fundament. Schritt 6: Heben Sie die Wände an Anschließend montieren Sie die Wandpaneele. Diese werden üblicherweise in den Grundrahmen eingesetzt und mit Bolzen, Schrauben oder Klammern befestigt. Möglicherweise benötigen Sie hierfür einen weiteren Helfer. Falls Ihr Bausatz Isolierung oder Elektroleitungen enthält, sind diese in der Regel bereits in den Paneelen vorinstalliert, was viel Zeit sparen kann. Schritt 7: Installieren Sie das Dach Heben Sie die Dachpaneele an ihren Platz und befestigen Sie sie an der Wand. Einige Bausätze haben geneigte Dächer, um Regenwasser abzulassen, andere sind flach. Befolgen Sie in jedem Fall die Anleitung, um sicherzustellen, dass das Dach dicht ist. Dieser Schritt erfordert in der Regel Klettern. Verwenden Sie daher eine stabile Leiter und gegebenenfalls einen Sicherheitsgurt. Schritt 8: Türen, Fenster und den letzten Schliff hinzufügen Montieren Sie vorgeschnittene Türen und Fenster (normalerweise im Lieferumfang enthalten). Versiegeln Sie anschließend die Kanten mit wetterfester Dichtungsmasse, um Zugluft und Undichtigkeiten zu vermeiden. Schritt 9: Inspektion und Einzug - Strukturelle Integrität: Stellen Sie sicher, dass alle Schrauben und Verbindungen sicher sind.- Praktische Funktionalität: Testen Sie elektrische, Sanitär- und Heizungs-/Kühlsysteme.- Sicherheitsmaßnahmen: Installieren Sie Rauchmelder, Feuerlöscher und Notausgänge. Sobald alles an seinem Platz ist, können Sie sofort in Ihren Flatpack-Container einziehen! Ob als mobiles Büro, provisorisches Wohnheim, Notunterkunft oder mehr – diese modularen Häuser bieten Flexibilität und Nachhaltigkeit für modernes Wohnen. Abschluss Ein Flatpack-Containerhaus bietet eine kostengünstige und effiziente Wohnlösung. Mit sorgfältiger Planung für Innen- und Außenbereich schaffen Sie einen komfortablen, stilvollen und funktionalen Raum. Wenn Sie nach einer einfachen und umweltfreundlichen Möglichkeit suchen, Ihren privaten Wohnraum zu bauen oder andere Zwecke zu erfüllen, ist ein Flatpack-Containerhaus eine Überlegung wert. Mit etwas Eigenleistung können Sie einen stilvollen, individuellen Wohnbereich schaffen, der Ihren Bedürfnissen entspricht und in Ihr Budget passt. Kommen Sie vorbei und Angebot anfordern für Ihr ideales Containerhaus jetzt! YouTube Video
MEHR LESEN


