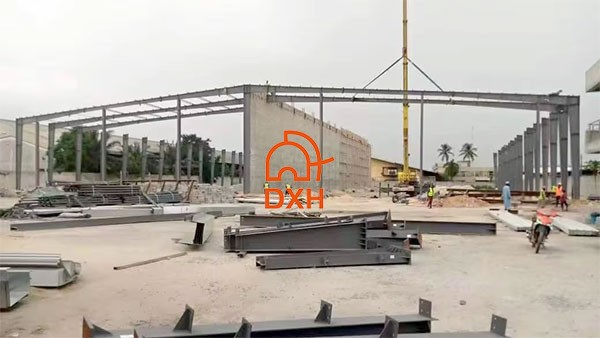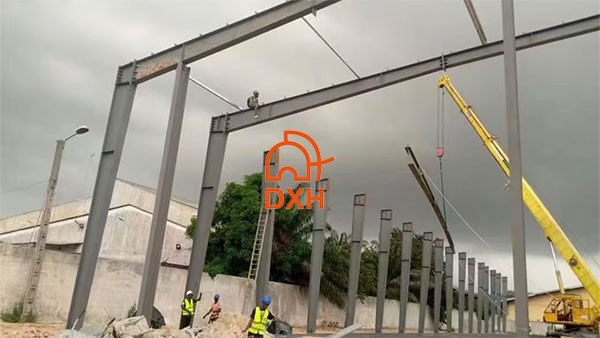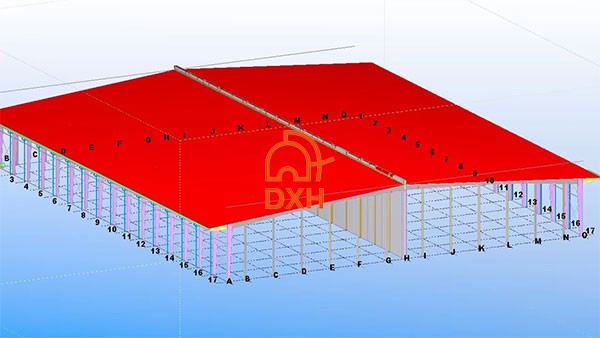Standort: Elfenbeinküste, Mali
Projekttyp: Lagerhalle
Lagergröße: 63 m (B) x 79,8 m (L) x 9 m (H)
Strukturelles Design: Stützen und Balken mit H-Profil und einer mittleren Betonstütze.
Das Lagerhaus an der Elfenbeinküste in Mali ist ein vorgefertigtes Stahllager, das speziell für den wachsenden Markt für Lagerlösungen konzipiert wurde. Das Lagerprojekt zeichnet sich durch robuste Stahlkonstruktionselemente aus, darunter H-förmige Stahlstützen und -träger sowie Mittelstützen aus Stahlbeton für zusätzliche Stabilität.

1. Strukturrahmen
- Das Lager ist eine modulare Stahllagerstruktur, die ihm durch H-förmige Säulen und Balken eine starke und dauerhafte Integrität verleiht.
- Die Zwischenstützen bestehen aus Beton, was die hohe Tragfähigkeit und Erdbebensicherheit der Struktur erhöht.
2. Abmessungen
- Die Gesamtabmessungen des industriellen Stahllagers betragen 63 Meter Breite, 79,8 Meter Länge und 9 Meter Höhe und bieten somit reichlich Platz für verschiedene Lageranforderungen, die in Zukunft auftreten könnten.
3. Bauprozess
- Die Arbeiten begannen mit der Aufstellung des Fundaments und des Rahmens der Struktur. Stahlträger und -stützen wurden mit der gebotenen Sorgfalt positioniert, während schwere Bauteile mit Hilfe von Kränen auf der Baustelle angehoben wurden.
- Bei den Bauarbeiten arbeitete man eng mit dem Baupersonal zusammen, um sicherzustellen, dass die Struktur unter Einhaltung aller Sicherheitsstandards und entsprechend der relevanten technischen Spezifikationen errichtet wird.
4. Designmerkmale
- Das vorgefertigte Stahllagergebäude ist platzsparend konzipiert und eignet sich perfekt als Lagereinheit für Fabriken oder landwirtschaftliche Betriebe.
- Das wetterbeständige Dachsystem auf dem Stahlrahmen sorgt für Sicherheit und Wetterschutz des Lagers.

Die gezeigten Bilder zeigen den Aufbau und die Planung des Stahllagers. Die Hauptanzeige zeigt die Baustelle des modularen Stahllagers, Kräne, die große Stahlträger aufrichten, und Arbeiter bei der Arbeit. Bauarbeiter montieren die Lagerstruktur, während einige Arbeiter auf den Trägern stehen, um die korrekte Ausrichtung sicherzustellen. Ein weiterer Schwerpunkt liegt auf dem oberen Teil des Stahlrahmens, wo zusätzliche Stützen und Träger an ihre Position gehoben werden, um die korrekte Installation zu gewährleisten. Abschließend zeigt das 3D-Effekt-Design den Aufbau und die Abmessungen des Stahlkonstruktionsprojekts.

Das Stahllager der Elfenbeinküste in Mali stellt eine moderne und effiziente industrielle Stahllagerlösung dar. Vorgefertigte Stahllagerhallen ermöglichen nicht nur eine effiziente und schnelle Inbetriebnahme, sondern gewährleisten auch die Langlebigkeit und Funktionalität der Stahlkonstruktion. Diese kostengünstige industrielle Lagerlösung beweist die schnelle Einsatzfähigkeit und Flexibilität von Stahlkonstruktionen, die erfolgreiche Zusammenarbeit von Fachkräften und innovativem Design und legt eine solide Grundlage für die zukünftige Entwicklung der Infrastruktur in der Region.
Unsere Stunden
Mo. 21.11. - Mi. 23.11.: 9.00 - 20.00 Uhr
Do. 24.11.: geschlossen – Happy Thanksgiving!
Fr. 25.11.: 8:00 - 22:00 Uhr
Sa. 26.11. - So. 27.11.: 10.00 - 21.00 Uhr
(Alle Stunden sind Eastern Time)